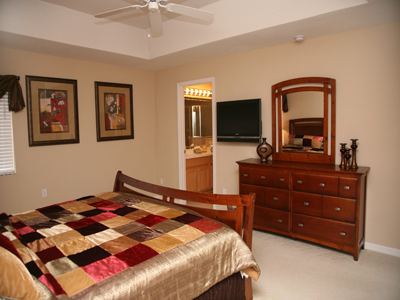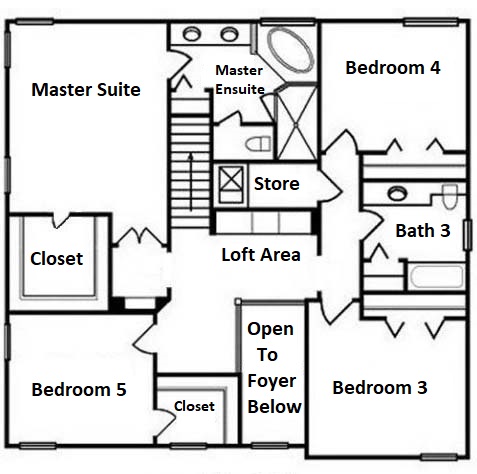The First Floor
Come and explore the first floor accommodation

Welcome to the First Floor
The First floor of 110 Bonville Drive encompasses the King Size master bedroom with en-suite bathroom and large walk-in wardrobe. In addition, it is also home to a further queen bedroom, and two additional twin bedrooms. There is also a large family bathroom, and a loft area overlooking the entrance hallway. This area is home to a large desk with a computer, telephone and wireless internet router.
The Master Bedroom
The generously-proportioned master bedroom, complete with double-door access, has been beautifully furnished with a king sized bed, walk in wardrobe space, a 32” HD TV and a ceiling fam for the comfort of guests. The room also benefits from an en-suite bathroom fitted with a large corner bath, double walk in shower and his & hers sinks.

Floor Plan
