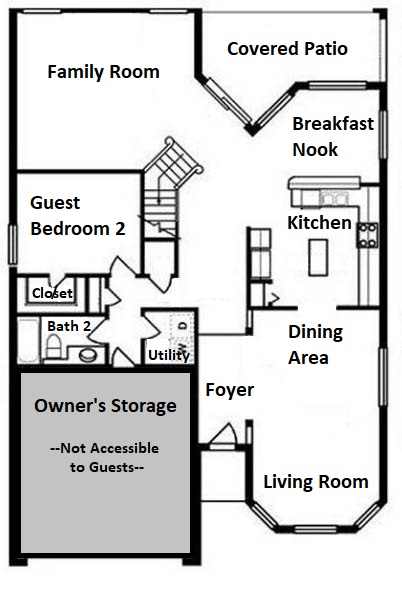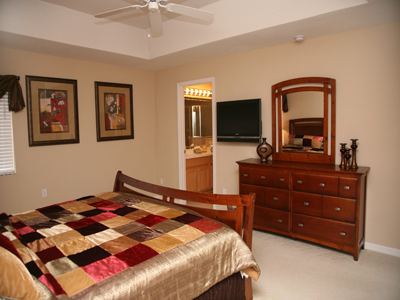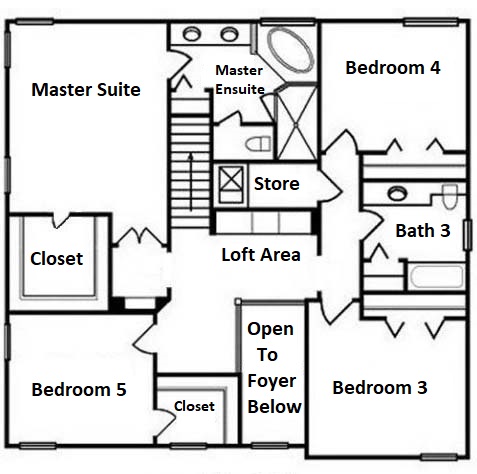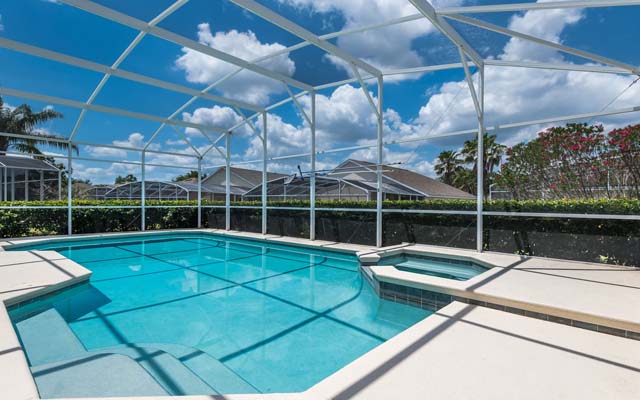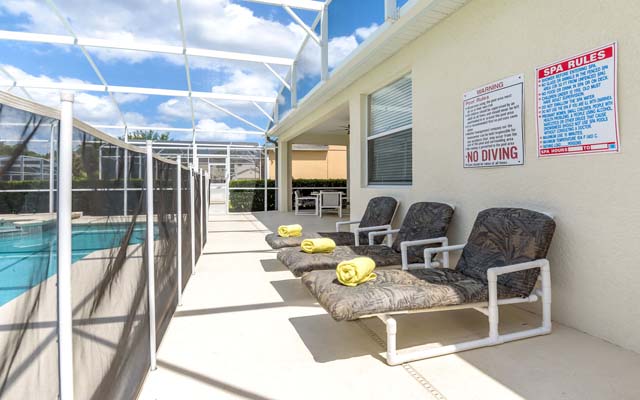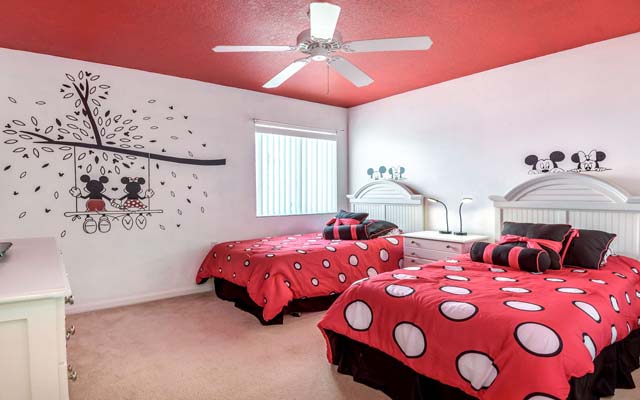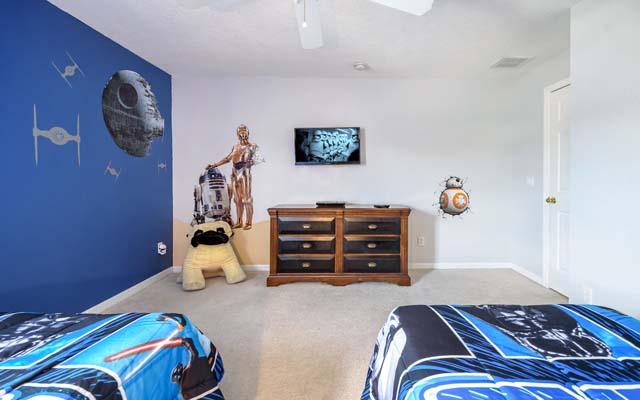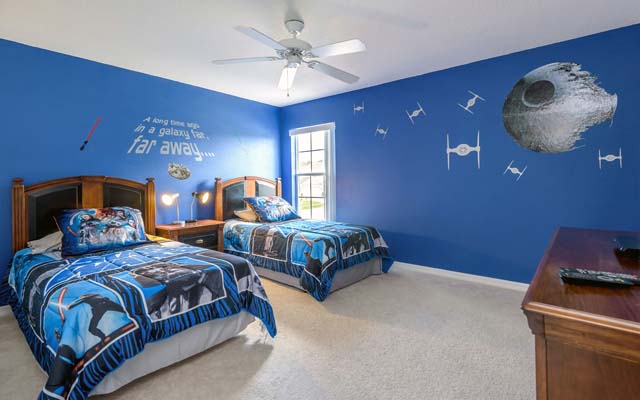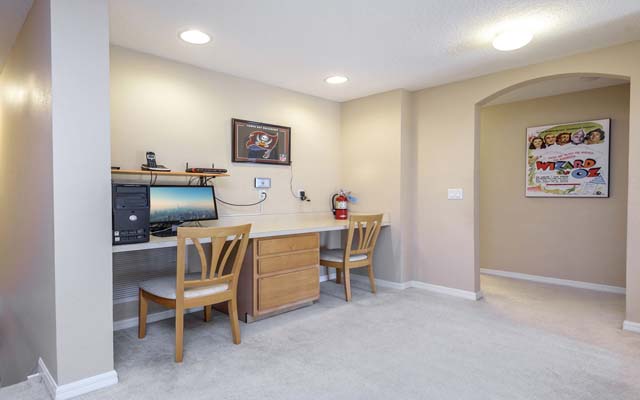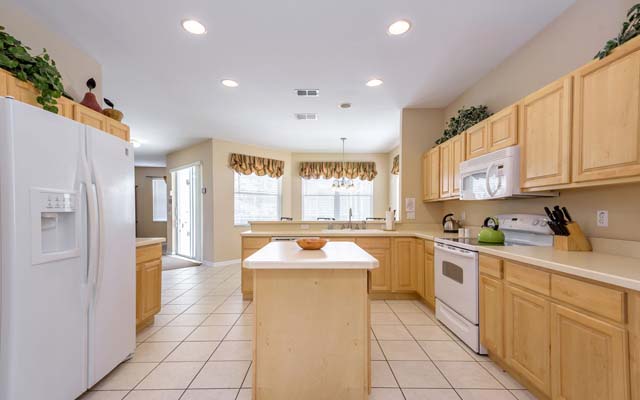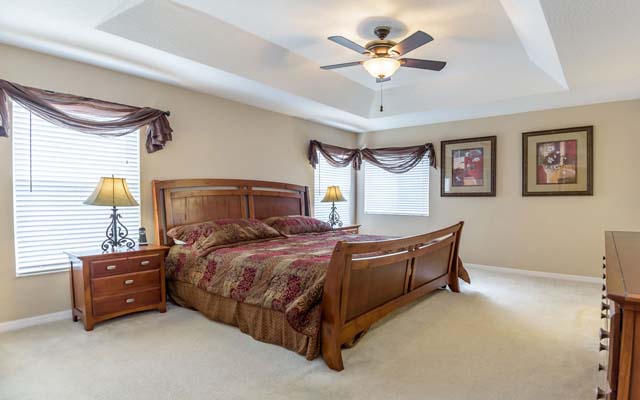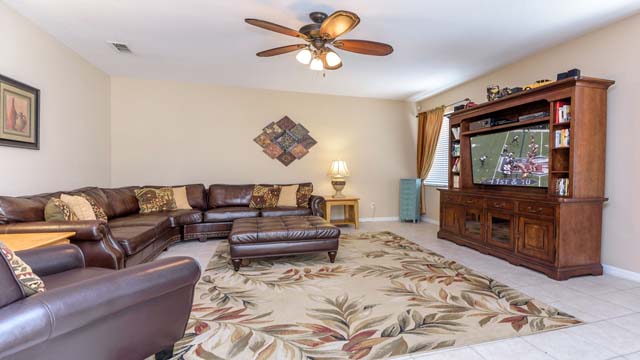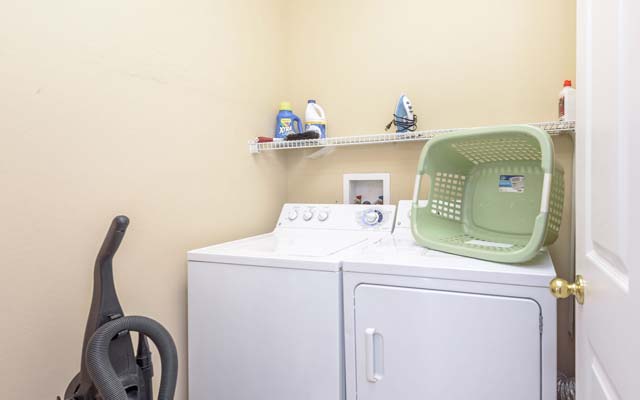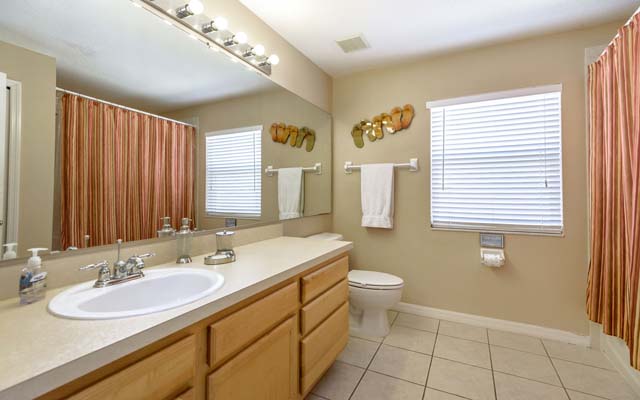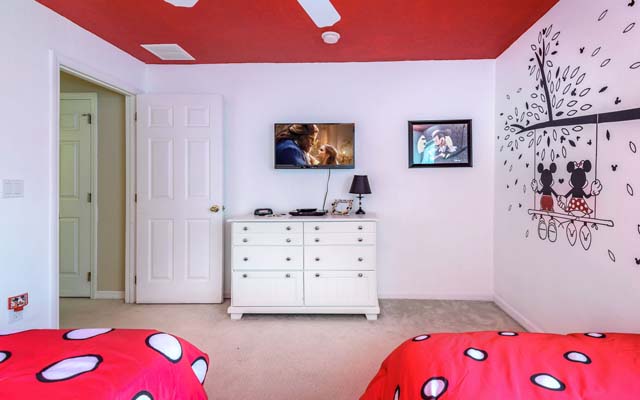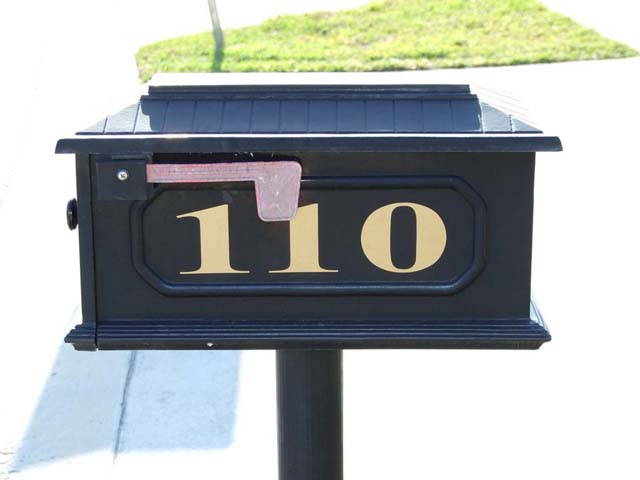The Ground Floor
Explore the ground floor living and entertainment space

Welcome to the Ground Floor
On the Ground Floor, guests are greeted by the capacious twin-height entrance hallway, with an open view onto the first-floor loft area above. Moving onwards, the ground floor is home to the large family room, with 52” flat screen TV, serviced with Cable television, Playstation 3 and CD/Radio facilities. In addition, you’ll find the fully-equipped kitchen, formal sitting and dining areas, breakfast nook and laundry and utility spaces. Finally, you’ll find the first of 5 bedrooms, with a walk in wardrobe, adjoining bathroom. Heading toward the back of the property, guests are greeted by the huge enclosed pool and spa area, with a heated swimming pool, separate spa and poolside seating furniture.
The Pool Deck
The expansive covered pool area is the ideal location to relax and unwind during your stay, proving comfortable seating, a huge heated swimming pool, and a separate spa for those guests wanting to ‘kick back’ and enjoy the surroundings.
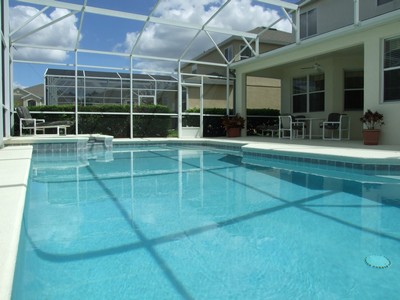
Floor Plan
